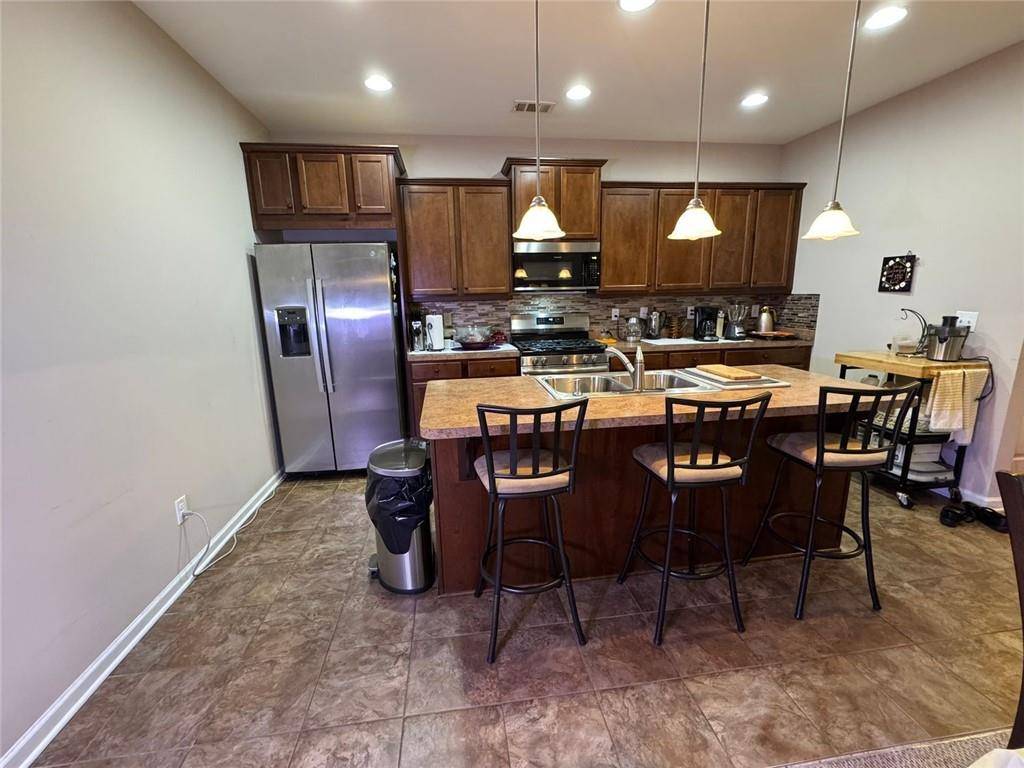1604 Haven CIR Douglasville, GA 30135
3 Beds
3 Baths
1,298 SqFt
UPDATED:
Key Details
Property Type Condo
Sub Type Condominium
Listing Status Coming Soon
Purchase Type For Sale
Square Footage 1,298 sqft
Price per Sqft $250
Subdivision Slater Mill
MLS Listing ID 7603250
Style A-Frame
Bedrooms 3
Full Baths 3
Construction Status Resale
HOA Fees $400/mo
HOA Y/N Yes
Year Built 2011
Annual Tax Amount $1,102
Tax Year 2024
Lot Size 2,308 Sqft
Acres 0.053
Property Sub-Type Condominium
Source First Multiple Listing Service
Property Description
Location
State GA
County Douglas
Area Slater Mill
Lake Name None
Rooms
Bedroom Description Master on Main
Other Rooms Garage(s)
Basement None
Main Level Bedrooms 2
Dining Room Open Concept
Kitchen Cabinets Stain, Kitchen Island, Solid Surface Counters
Interior
Interior Features High Ceilings 10 ft Main, Entrance Foyer, Vaulted Ceiling(s)
Heating Central
Cooling Central Air
Flooring Carpet, Hardwood, Tile
Fireplaces Number 1
Fireplaces Type Family Room
Equipment None
Window Features Double Pane Windows
Appliance Dishwasher, Dryer
Laundry Main Level
Exterior
Exterior Feature None
Parking Features Attached
Fence None
Pool In Ground
Community Features Gated, Pool
Utilities Available Cable Available, Electricity Available, Sewer Available
Waterfront Description None
View Y/N Yes
View Neighborhood
Roof Type Composition
Street Surface Asphalt
Accessibility Stair Lift
Handicap Access Stair Lift
Porch Screened
Total Parking Spaces 2
Private Pool false
Building
Lot Description Level
Story One and One Half
Foundation Slab
Sewer Public Sewer
Water Public
Architectural Style A-Frame
Level or Stories One and One Half
Structure Type Stone,Brick
Construction Status Resale
Schools
Elementary Schools Chapel Hill - Douglas
Middle Schools Chapel Hill - Douglas
High Schools Chapel Hill
Others
HOA Fee Include Trash
Senior Community yes
Restrictions true
Tax ID 00800150098
Ownership Condominium
Acceptable Financing Cash, FHA
Listing Terms Cash, FHA
Financing yes
Special Listing Condition Trust





