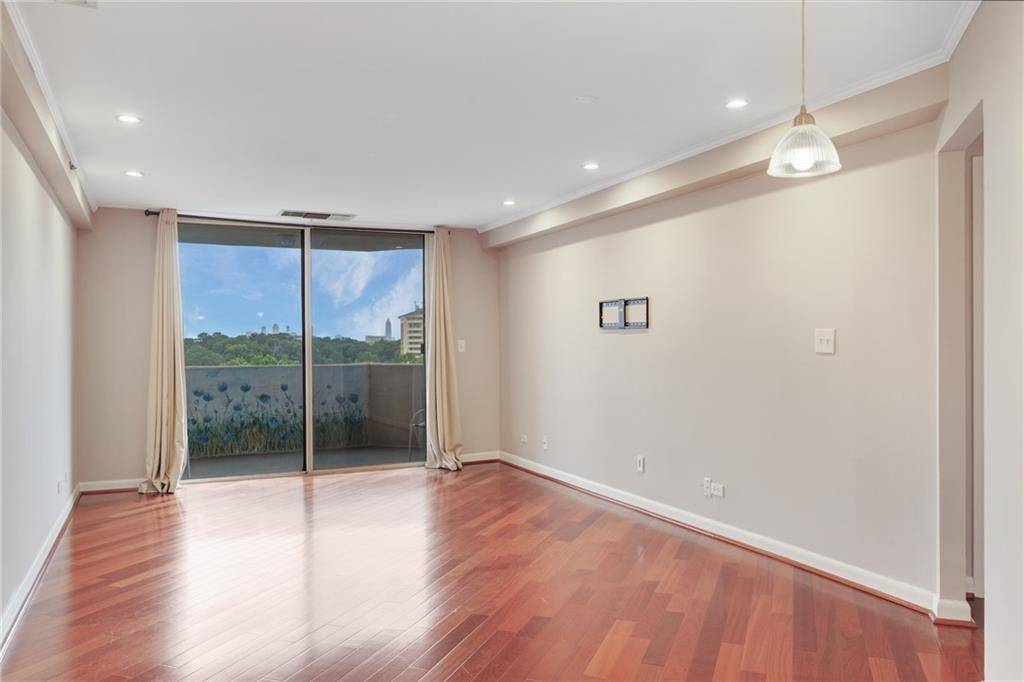1501 Clairmont RD #1522 Decatur, GA 30033
2 Beds
2 Baths
1,160 SqFt
UPDATED:
Key Details
Property Type Condo
Sub Type Condominium
Listing Status Active
Purchase Type For Sale
Square Footage 1,160 sqft
Price per Sqft $189
Subdivision Somerset Heights
MLS Listing ID 7600895
Style High Rise (6 or more stories)
Bedrooms 2
Full Baths 2
Construction Status Resale
HOA Fees $860/mo
HOA Y/N Yes
Year Built 1968
Annual Tax Amount $2,469
Tax Year 2024
Lot Size 10,890 Sqft
Acres 0.25
Property Sub-Type Condominium
Source First Multiple Listing Service
Property Description
Location
State GA
County Dekalb
Area Somerset Heights
Lake Name None
Rooms
Bedroom Description Other
Other Rooms None
Basement None
Main Level Bedrooms 2
Dining Room None
Kitchen Other Surface Counters
Interior
Interior Features High Ceilings 9 ft Main, Low Flow Plumbing Fixtures, Walk-In Closet(s)
Heating Radiant
Cooling Central Air
Flooring Hardwood
Fireplaces Type None
Equipment None
Window Features Double Pane Windows
Appliance Dishwasher, Disposal, ENERGY STAR Qualified Appliances, Gas Range
Laundry In Hall
Exterior
Exterior Feature Balcony
Parking Features Assigned, Drive Under Main Level
Fence None
Pool In Ground
Community Features Clubhouse, Dog Park, Fitness Center, Homeowners Assoc, Near Public Transport, Pool
Utilities Available None
Waterfront Description None
View Y/N Yes
View City
Roof Type Composition
Street Surface Asphalt
Accessibility Accessible Entrance
Handicap Access Accessible Entrance
Porch Covered
Total Parking Spaces 2
Private Pool false
Building
Lot Description Landscaped, Level
Story One
Foundation See Remarks
Sewer Public Sewer
Water Public
Architectural Style High Rise (6 or more stories)
Level or Stories One
Structure Type Brick 4 Sides
Construction Status Resale
Schools
Elementary Schools Fernbank
Middle Schools Druid Hills
High Schools Druid Hills
Others
HOA Fee Include Electricity,Gas,Insurance,Maintenance Grounds,Maintenance Structure,Pest Control,Swim,Termite,Trash,Water
Senior Community no
Restrictions true
Tax ID 18 060 22 034
Ownership Condominium
Financing no






