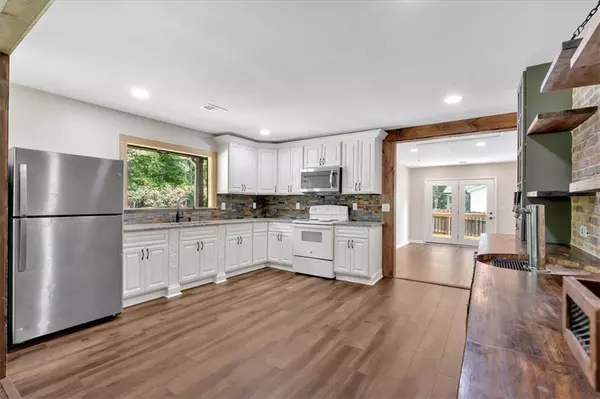161 OLD VANDIVER DR Canton, GA 30114
3 Beds
2 Baths
1,796 SqFt
UPDATED:
Key Details
Property Type Single Family Home
Sub Type Single Family Residence
Listing Status Active
Purchase Type For Sale
Square Footage 1,796 sqft
Price per Sqft $219
MLS Listing ID 7599684
Style Craftsman
Bedrooms 3
Full Baths 2
Construction Status Updated/Remodeled
HOA Y/N No
Year Built 1963
Annual Tax Amount $2,473
Tax Year 2024
Lot Size 0.560 Acres
Acres 0.56
Property Sub-Type Single Family Residence
Source First Multiple Listing Service
Property Description
This FULLY RENOVATED Craftsman-style ranch is a rare gem—No Steps, Modern Upgrades, and packed with charm. Ideal for a weekend getaways, or hosting unforgettable group gatherings, this home is ready to produce immediate rental income or become YOUR OWN ENTERTAINING HAVEN.
The Open-Concept living space features a Living room with WOOD BEAMS and a COZY WOOD-BURNING STOVE, flowing seamlessly into a CHEF'S KITCHEN with granite countertops, stone backsplash, and custom cabinetry. A separate dining room with a cozy reading nook adds character, and CUSTOM BAR with BUILT-IN KEG DISPENSER brings the fun factor guests will rave about.
SHOW-STOPPING BATHROOM with Luxurious Rain Showers, Cooper Soaking Tub, and Intricate Tilework. Spacious bedrooms with BARN DOORS and CUSTOM CLOSETS. GORGEOUS COVERED FRONT PORCH with ceiling fans, landscaped yard, Open Field for Kickball/Volleyball and yard games, EXTRA PARKING for multiple guests. NEW ROOF, NEW HVAC, and NEW WATER HEATER—All under 3 years old.
No HOA. Just 4 miles to Historic Downtown Canton and 1.5 miles to I-575—Close to Shops, Dining, and North Georgia Adventures. Whether you're seeking Steady Rental Income or a Personal Retreat of your very own, This Property Delivers!
Ask about $22,500 in Down Payment Assistance Available to Qualified Homebuyers through Preferred Lender!
Location
State GA
County Cherokee
Area None
Lake Name None
Rooms
Bedroom Description Double Master Bedroom,Master on Main,Sitting Room
Other Rooms Kennel/Dog Run
Basement None
Main Level Bedrooms 3
Dining Room Separate Dining Room
Kitchen Cabinets White, Eat-in Kitchen, Solid Surface Counters, View to Family Room
Interior
Interior Features Beamed Ceilings, Double Vanity, Dry Bar, Recessed Lighting, Vaulted Ceiling(s), Walk-In Closet(s)
Heating Central
Cooling Ceiling Fan(s), Central Air
Flooring Hardwood
Fireplaces Number 1
Fireplaces Type Free Standing
Equipment None
Window Features Double Pane Windows
Appliance Dishwasher, Gas Range, Refrigerator, Tankless Water Heater
Laundry Laundry Room
Exterior
Exterior Feature Private Yard, Other
Parking Features Parking Pad, Detached
Fence Fenced
Pool None
Community Features Near Trails/Greenway
Utilities Available Cable Available, Electricity Available, Natural Gas Available, Water Available
Waterfront Description None
View Y/N Yes
View Rural
Roof Type Composition
Street Surface Asphalt,Paved
Accessibility Accessible Entrance
Handicap Access Accessible Entrance
Porch Covered, Front Porch
Total Parking Spaces 4
Private Pool false
Building
Lot Description Back Yard, Level, Landscaped, Private
Story One
Foundation Raised
Sewer Septic Tank
Water Public
Architectural Style Craftsman
Level or Stories One
Structure Type Cement Siding
Construction Status Updated/Remodeled
Schools
Elementary Schools Cherokee - Other
Middle Schools Teasley
High Schools Cherokee
Others
Senior Community no
Restrictions false
Tax ID 14N21A 001
Acceptable Financing Conventional, FHA, Cash, VA Loan
Listing Terms Conventional, FHA, Cash, VA Loan
Virtual Tour https://www.zillow.com/view-imx/4ae6a960-6c94-4641-aa31-c69839cb600a/?utm_source=captureapp





