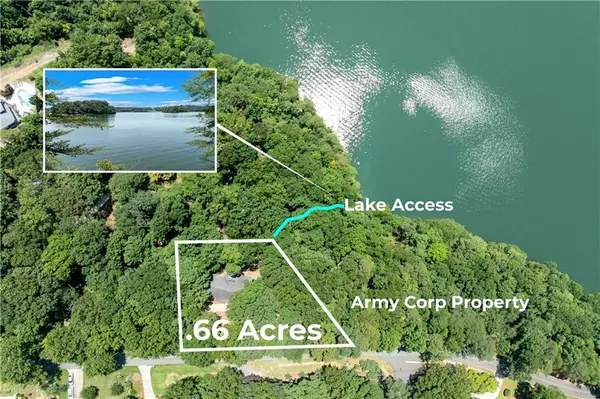2945 Thompson Mill RD Gainesville, GA 30506
5 Beds
3 Baths
3,658 SqFt
UPDATED:
Key Details
Property Type Single Family Home
Sub Type Single Family Residence
Listing Status Active
Purchase Type For Sale
Square Footage 3,658 sqft
Price per Sqft $177
Subdivision Lake View/No Hoa
MLS Listing ID 7596230
Style Ranch,Traditional
Bedrooms 5
Full Baths 3
Construction Status Updated/Remodeled
HOA Y/N No
Year Built 1980
Annual Tax Amount $1,602
Tax Year 2024
Lot Size 0.660 Acres
Acres 0.66
Property Sub-Type Single Family Residence
Source First Multiple Listing Service
Property Description
Location
State GA
County Hall
Area Lake View/No Hoa
Lake Name Lanier
Rooms
Bedroom Description In-Law Floorplan,Master on Main,Roommate Floor Plan
Other Rooms None
Basement Daylight, Exterior Entry, Finished, Finished Bath, Full, Interior Entry
Main Level Bedrooms 3
Dining Room Separate Dining Room
Kitchen Cabinets White, Kitchen Island, Pantry, Stone Counters
Interior
Interior Features Beamed Ceilings, Bookcases, Double Vanity, Entrance Foyer, High Ceilings 10 ft Main, High Speed Internet, Vaulted Ceiling(s)
Heating Central, Natural Gas, Zoned
Cooling Central Air, Zoned
Flooring Laminate, Luxury Vinyl
Fireplaces Type Basement, Family Room, Gas Log, Gas Starter, Great Room, Living Room
Equipment None
Window Features Double Pane Windows
Appliance Dishwasher, Gas Cooktop, Gas Oven, Gas Water Heater, Microwave, Refrigerator
Laundry Laundry Room, Lower Level
Exterior
Exterior Feature Balcony, Private Entrance, Private Yard, Other
Parking Features Driveway, Kitchen Level, Level Driveway, Parking Pad
Fence None
Pool None
Community Features Lake
Utilities Available Cable Available, Electricity Available, Natural Gas Available, Underground Utilities, Water Available
Waterfront Description Lake Front
View Y/N Yes
View Lake, Trees/Woods, Water
Roof Type Composition
Street Surface Asphalt
Accessibility None
Handicap Access None
Porch Covered, Deck, Terrace
Total Parking Spaces 4
Private Pool false
Building
Lot Description Back Yard, Landscaped, Private, Sloped, Wooded, Other
Story One
Foundation Block
Sewer Septic Tank
Water Public
Architectural Style Ranch, Traditional
Level or Stories One
Structure Type Cedar,Wood Siding
Construction Status Updated/Remodeled
Schools
Elementary Schools Sandra Dunagan Deal
Middle Schools North Hall
High Schools North Hall
Others
Senior Community no
Restrictions false
Tax ID 10125 000015
Ownership Fee Simple
Acceptable Financing 1031 Exchange, Cash, Conventional, FHA
Listing Terms 1031 Exchange, Cash, Conventional, FHA
Financing no
Virtual Tour https://drive.google.com/file/d/1oElkIMNprjXqntuXZ_YlKPpqXuhbHe5S/view?usp=sharing





