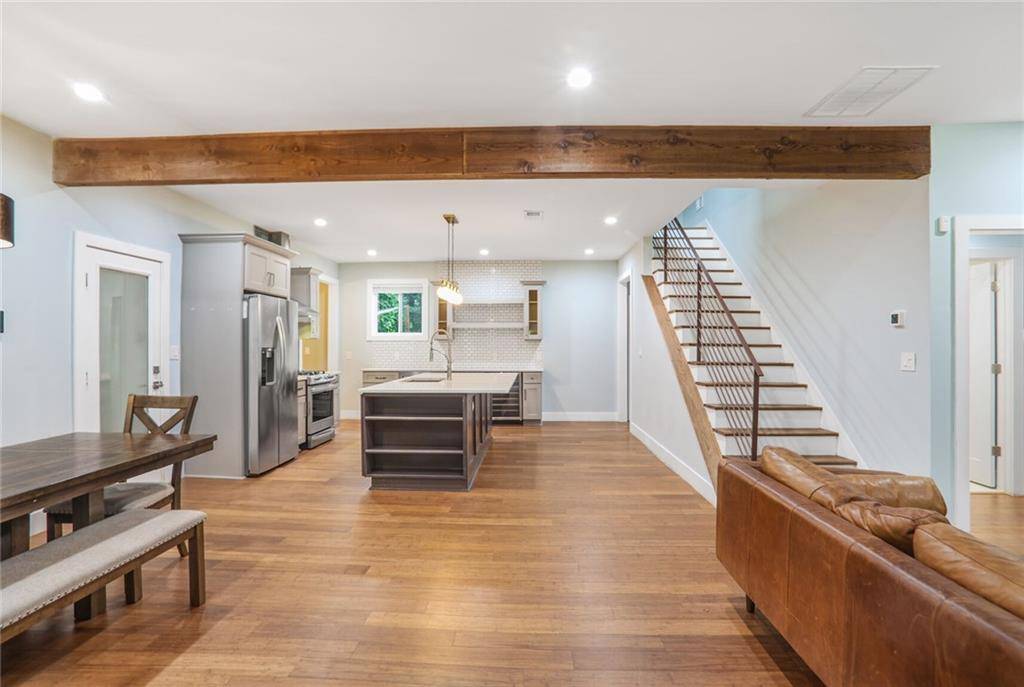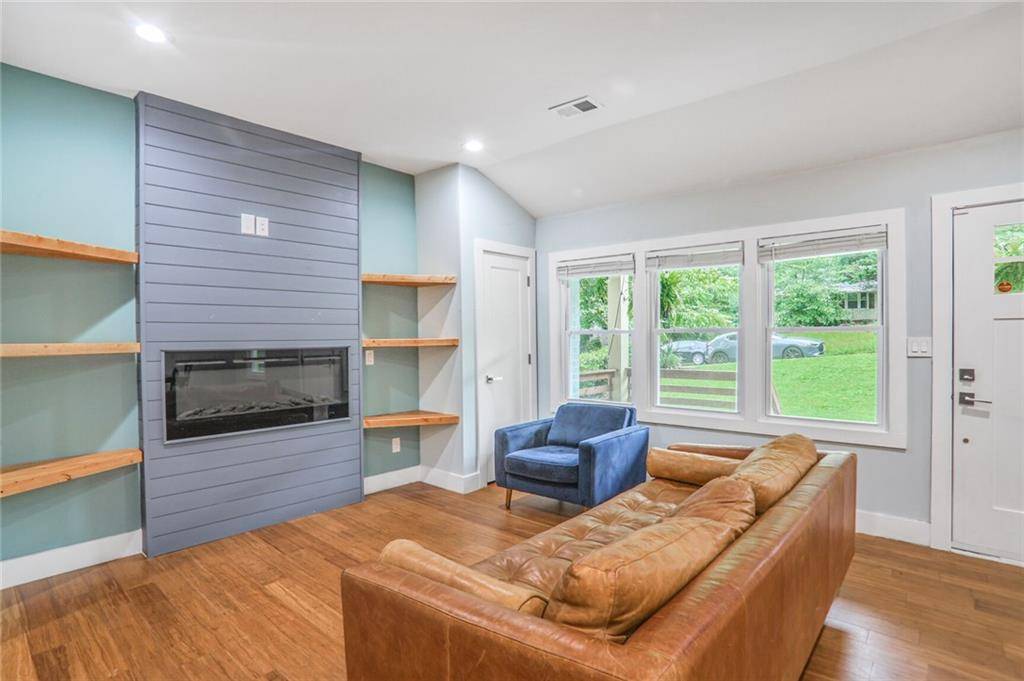1653 Terry Mill RD SE Atlanta, GA 30316
3 Beds
2 Baths
2,169 SqFt
UPDATED:
Key Details
Property Type Single Family Home
Sub Type Single Family Residence
Listing Status Active
Purchase Type For Sale
Square Footage 2,169 sqft
Price per Sqft $253
Subdivision East Atlanta
MLS Listing ID 7594495
Style Contemporary,Mediterranean
Bedrooms 3
Full Baths 2
Construction Status Updated/Remodeled
HOA Y/N No
Year Built 1950
Annual Tax Amount $7,048
Tax Year 2024
Lot Size 0.300 Acres
Acres 0.3
Property Sub-Type Single Family Residence
Source First Multiple Listing Service
Property Description
island, stainless steel appliances, gas range, industrial hood, wine refrigerator, walk-in pantry, and more! The main level is home to the spacious primary bedroom suite complete with a French door that opens onto a private deck, huge walk-in closet, and spa-style bathroom. Also on the main floor you'll find a separate dining room, fireside living room, two secondary bedrooms, a renovated full bathroom, laundry room, and plenty of additional closet space. Follow the stairs up to the enormous second floor bonus room which can serve many purposes, no matter what your needs are! Home office …done! Home gym…done! Game room…done! The backyard is level and fenced, the perfect spot for pets, relaxing, or entertaining… there is even room for a pool! Conveniently located close to East Atlanta Village, Kirkwood, Oakhurst, Decatur—and all major highways!
Location
State GA
County Dekalb
Area East Atlanta
Lake Name None
Rooms
Bedroom Description Master on Main,Oversized Master
Other Rooms None
Basement None
Main Level Bedrooms 3
Dining Room Open Concept, Separate Dining Room
Kitchen Breakfast Room, Cabinets White, Eat-in Kitchen, Kitchen Island, Pantry Walk-In, View to Family Room
Interior
Interior Features Beamed Ceilings, Walk-In Closet(s)
Heating Central
Cooling Central Air
Flooring Hardwood
Fireplaces Number 1
Fireplaces Type Family Room, Gas Log
Equipment None
Window Features Insulated Windows
Appliance Dishwasher, Disposal, Dryer, Electric Water Heater, Gas Range, Microwave, Refrigerator, Self Cleaning Oven, Washer
Laundry Main Level
Exterior
Exterior Feature Rain Gutters
Parking Features Attached, Driveway, Garage, Garage Door Opener, Kitchen Level, Level Driveway
Garage Spaces 1.0
Fence Back Yard, Privacy
Pool None
Community Features Near Public Transport, Near Schools, Near Shopping, Near Trails/Greenway
Utilities Available Cable Available, Electricity Available, Natural Gas Available, Sewer Available, Water Available
Waterfront Description None
View Y/N Yes
View Other
Roof Type Composition
Street Surface Asphalt
Accessibility None
Handicap Access None
Porch Deck, Front Porch
Total Parking Spaces 2
Private Pool false
Building
Lot Description Back Yard, Front Yard, Level
Story Two
Foundation Slab
Sewer Public Sewer
Water Public
Architectural Style Contemporary, Mediterranean
Level or Stories Two
Structure Type Cement Siding
Construction Status Updated/Remodeled
Schools
Elementary Schools Ronald E Mcnair Discover Learning Acad
Middle Schools Mcnair - Dekalb
High Schools Mcnair
Others
Senior Community no
Restrictions false
Tax ID 15 174 01 012





