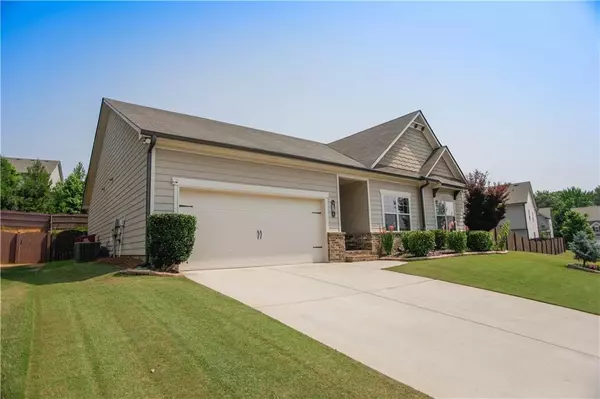9834 Elderberry Pointe Braselton, GA 30517
3 Beds
2 Baths
1,786 SqFt
UPDATED:
Key Details
Property Type Single Family Home
Sub Type Single Family Residence
Listing Status Active
Purchase Type For Sale
Square Footage 1,786 sqft
Price per Sqft $229
Subdivision Creekside At Mulberry Park
MLS Listing ID 7590671
Style Ranch
Bedrooms 3
Full Baths 2
Construction Status Resale
HOA Fees $550/ann
HOA Y/N Yes
Year Built 2018
Annual Tax Amount $3,925
Tax Year 2024
Lot Size 8,276 Sqft
Acres 0.19
Property Sub-Type Single Family Residence
Source First Multiple Listing Service
Property Description
and smart living. Step into a spacious open-concept layout designed for both everyday living and effortless
entertaining.
Inside, you'll find modern features throughout—including huge walk-in closets, granite countertops
throughout, and a smart thermostat to keep your home energy-efficient year-round. The living areas flow
seamlessly, making it easy to host family and friends.
Step outside to your private oasis. The landscaped yard includes an irrigation system for easy maintenance, a
covered patio perfect for relaxing or entertaining, and a cozy outdoor fireplace with a mount for a TV—ideal
for movie nights or game days. The fenced-in backyard is enhanced with solar lighting along the fence,
creating a warm ambiance in the evenings.
For those who love organization and functionality, the garage is a standout feature, with sleek epoxy floors
and custom storage solutions to keep everything in its place.
This home truly has it all—inside and out. Don't miss the opportunity to make it yours!
It is located in a desirable neighborhood, on the Braselton Life Path. Golf Cart accessibility to several dining
and entertainment options.
Location
State GA
County Jackson
Area Creekside At Mulberry Park
Lake Name None
Rooms
Bedroom Description Master on Main
Other Rooms None
Basement None
Main Level Bedrooms 3
Dining Room Open Concept
Kitchen Cabinets White, Eat-in Kitchen, Kitchen Island, Pantry Walk-In, Solid Surface Counters, View to Family Room
Interior
Interior Features Coffered Ceiling(s), Disappearing Attic Stairs, High Ceilings 9 ft Main, Walk-In Closet(s)
Heating Central
Cooling Ceiling Fan(s), Central Air
Flooring Vinyl
Fireplaces Number 2
Fireplaces Type Electric, Family Room, Outside
Equipment Irrigation Equipment
Window Features Double Pane Windows,Insulated Windows
Appliance Dishwasher, Disposal, Electric Cooktop, Electric Oven, Microwave, Refrigerator
Laundry Laundry Room, Main Level
Exterior
Exterior Feature Private Entrance
Parking Features Driveway, Garage, Garage Door Opener, Garage Faces Front, Kitchen Level, Level Driveway
Garage Spaces 2.0
Fence Back Yard, Privacy, Wood
Pool None
Community Features Homeowners Assoc, Near Public Transport, Near Schools, Near Shopping, Near Trails/Greenway, Playground, Restaurant, Sidewalks
Utilities Available Cable Available, Electricity Available, Phone Available, Sewer Available
Waterfront Description None
View Y/N Yes
View Other
Roof Type Shingle
Street Surface Paved
Accessibility None
Handicap Access None
Porch Covered, Patio, Rear Porch
Private Pool false
Building
Lot Description Back Yard, Front Yard, Landscaped
Story One
Foundation Slab
Sewer Public Sewer
Water Public
Architectural Style Ranch
Level or Stories One
Structure Type Brick,Cement Siding,Frame
Construction Status Resale
Schools
Elementary Schools West Jackson
Middle Schools West Jackson
High Schools Jackson County
Others
HOA Fee Include Swim
Senior Community no
Restrictions false
Tax ID 123D 039
Acceptable Financing Cash, Conventional, FHA, VA Loan
Listing Terms Cash, Conventional, FHA, VA Loan





