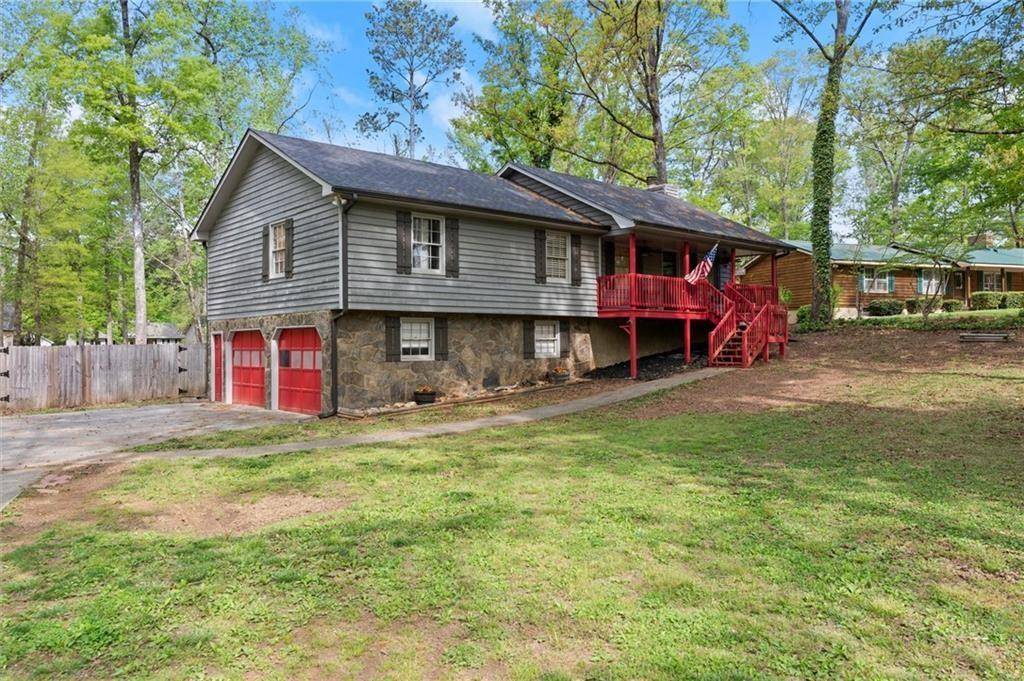230 Oakridge DR SE Cartersville, GA 30121
4 Beds
2 Baths
2,245 SqFt
UPDATED:
Key Details
Property Type Single Family Home
Sub Type Single Family Residence
Listing Status Active
Purchase Type For Sale
Square Footage 2,245 sqft
Price per Sqft $131
Subdivision Shallowwood
MLS Listing ID 7588111
Style Ranch,Traditional
Bedrooms 4
Full Baths 2
Construction Status Resale
HOA Y/N No
Year Built 1985
Annual Tax Amount $3,127
Tax Year 2024
Lot Size 0.510 Acres
Acres 0.51
Property Sub-Type Single Family Residence
Source First Multiple Listing Service
Property Description
Location
State GA
County Bartow
Lake Name None
Rooms
Bedroom Description Master on Main
Other Rooms None
Basement Exterior Entry
Main Level Bedrooms 3
Dining Room Separate Dining Room
Interior
Interior Features Other
Heating Electric, Forced Air
Cooling Central Air
Flooring Luxury Vinyl
Fireplaces Number 1
Fireplaces Type Family Room
Window Features None
Appliance Dishwasher, Electric Oven, Electric Range, Refrigerator
Laundry In Hall
Exterior
Exterior Feature Other
Parking Features Drive Under Main Level, Garage
Garage Spaces 2.0
Fence Back Yard, Fenced
Pool None
Community Features Other
Utilities Available Sewer Available, Water Available
Waterfront Description None
View Other
Roof Type Composition
Street Surface Paved
Accessibility None
Handicap Access None
Porch Deck
Private Pool false
Building
Lot Description Level
Story One
Foundation None
Sewer Public Sewer
Water Public
Architectural Style Ranch, Traditional
Level or Stories One
Structure Type Cedar
New Construction No
Construction Status Resale
Schools
Elementary Schools Cloverleaf
Middle Schools Cass
High Schools Cass
Others
Senior Community no
Restrictions false
Tax ID 0070H 0005 017
Ownership Fee Simple
Special Listing Condition None





