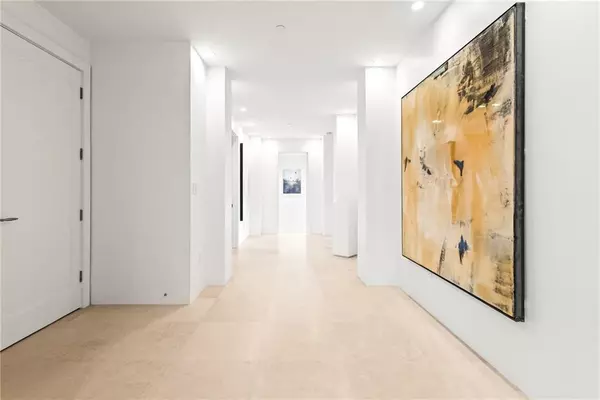2881 Peachtree RD NE #2304 Atlanta, GA 30305
3 Beds
2.5 Baths
4,778 SqFt
OPEN HOUSE
Tue Aug 12, 11:30pm - 2:30pm
UPDATED:
Key Details
Property Type Condo
Sub Type Condominium
Listing Status Active
Purchase Type For Sale
Square Footage 4,778 sqft
Price per Sqft $523
Subdivision The Phoenix On Peachtree
MLS Listing ID 7571932
Style Contemporary,High Rise (6 or more stories)
Bedrooms 3
Full Baths 2
Half Baths 1
Construction Status Resale
HOA Fees $3,439/mo
HOA Y/N Yes
Year Built 2001
Annual Tax Amount $37,629
Tax Year 2024
Lot Size 4,778 Sqft
Acres 0.1097
Property Sub-Type Condominium
Source First Multiple Listing Service
Property Description
Location
State GA
County Fulton
Area The Phoenix On Peachtree
Lake Name None
Rooms
Bedroom Description Master on Main,Oversized Master,Split Bedroom Plan
Other Rooms None
Basement None
Main Level Bedrooms 3
Dining Room Open Concept, Seats 12+
Kitchen Breakfast Bar
Interior
Interior Features Double Vanity, Entrance Foyer, High Ceilings 9 ft Main, High Speed Internet, His and Hers Closets, Recessed Lighting, Sound System, Tray Ceiling(s), Walk-In Closet(s), Wet Bar
Heating Central, ENERGY STAR Qualified Equipment, Forced Air, Heat Pump
Cooling Ceiling Fan(s), Central Air, Heat Pump, Multi Units, Zoned
Flooring Carpet, Hardwood, Stone, Tile
Fireplaces Number 3
Fireplaces Type Factory Built, Gas Log, Great Room, Master Bedroom, Ventless
Equipment None
Window Features Double Pane Windows,Insulated Windows,Window Treatments
Appliance Dishwasher, Disposal, Dryer, Electric Oven, ENERGY STAR Qualified Appliances, ENERGY STAR Qualified Water Heater, Gas Cooktop, Microwave, Range Hood, Refrigerator, Self Cleaning Oven, Washer
Laundry Laundry Room, Main Level
Exterior
Exterior Feature Balcony, Storage
Parking Features Assigned, Drive Under Main Level, Garage, Garage Door Opener
Garage Spaces 3.0
Fence None
Pool Gunite, Heated, Pool/Spa Combo
Community Features Catering Kitchen, Concierge, Fitness Center, Homeowners Assoc, Meeting Room, Near Public Transport, Near Shopping, Pool, Spa/Hot Tub, Storage, Wine Storage
Utilities Available Cable Available, Electricity Available, Natural Gas Available, Phone Available, Sewer Available, Water Available
Waterfront Description None
View Y/N Yes
View City
Roof Type Concrete,Other
Street Surface Asphalt
Accessibility Accessible Bedroom, Accessible Closets, Accessible Doors, Accessible Entrance, Accessible Full Bath, Accessible Hallway(s), Accessible Kitchen, Accessible Kitchen Appliances
Handicap Access Accessible Bedroom, Accessible Closets, Accessible Doors, Accessible Entrance, Accessible Full Bath, Accessible Hallway(s), Accessible Kitchen, Accessible Kitchen Appliances
Porch Covered, Enclosed
Total Parking Spaces 3
Private Pool false
Building
Lot Description Corner Lot, Landscaped, Level, Sprinklers In Front
Story One
Foundation Concrete Perimeter, Pillar/Post/Pier
Sewer Public Sewer
Water Public
Architectural Style Contemporary, High Rise (6 or more stories)
Level or Stories One
Structure Type Concrete,Stucco
Construction Status Resale
Schools
Elementary Schools Garden Hills
Middle Schools Willis A. Sutton
High Schools North Atlanta
Others
HOA Fee Include Cable TV,Gas,Internet,Maintenance Grounds,Maintenance Structure,Pest Control,Receptionist,Reserve Fund,Swim,Trash
Senior Community no
Restrictions true
Tax ID 17 010000021512
Ownership Condominium
Acceptable Financing Cash, Conventional
Listing Terms Cash, Conventional
Financing no






