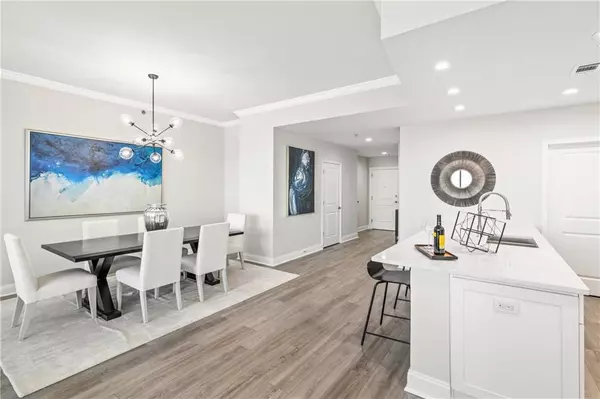GET MORE INFORMATION
$ 375,000
$ 394,400 4.9%
918 HARVEST BROOK DR Lawrenceville, GA 30043
3 Beds
2 Baths
2,110 SqFt
UPDATED:
Key Details
Sold Price $375,000
Property Type Single Family Home
Sub Type Single Family Residence
Listing Status Sold
Purchase Type For Sale
Square Footage 2,110 sqft
Price per Sqft $177
Subdivision Kensington Creek
MLS Listing ID 7603039
Sold Date 08/25/25
Style Ranch
Bedrooms 3
Full Baths 2
Construction Status Resale
HOA Fees $50/ann
HOA Y/N Yes
Year Built 2006
Annual Tax Amount $5,674
Tax Year 2024
Lot Size 7,405 Sqft
Acres 0.17
Property Sub-Type Single Family Residence
Source First Multiple Listing Service
Property Description
Location
State GA
County Gwinnett
Area Kensington Creek
Lake Name None
Rooms
Bedroom Description Master on Main
Other Rooms Pergola
Basement None
Main Level Bedrooms 3
Dining Room Separate Dining Room
Kitchen Breakfast Room, Eat-in Kitchen, Pantry
Interior
Interior Features High Speed Internet, Tray Ceiling(s), Walk-In Closet(s), High Ceilings 9 ft Main
Heating Forced Air
Cooling Ceiling Fan(s), Central Air
Flooring Carpet, Hardwood
Fireplaces Number 1
Fireplaces Type Great Room, Gas Log
Equipment Satellite Dish
Window Features Shutters,Window Treatments
Appliance Dishwasher, Gas Range, Microwave
Laundry Main Level, Mud Room, Laundry Room
Exterior
Exterior Feature Private Yard, Tennis Court(s)
Parking Features Garage Door Opener, Driveway, Garage
Garage Spaces 2.0
Fence Back Yard, Fenced
Pool None
Community Features Homeowners Assoc, Near Shopping, Near Trails/Greenway, Pickleball, Pool, Tennis Court(s)
Utilities Available Cable Available, Natural Gas Available, Underground Utilities
Waterfront Description None
View Y/N Yes
View Neighborhood
Roof Type Composition
Street Surface Asphalt
Accessibility None
Handicap Access None
Porch Patio
Private Pool false
Building
Lot Description Back Yard
Story One and One Half
Foundation Slab
Sewer Public Sewer
Water Public
Architectural Style Ranch
Level or Stories One and One Half
Structure Type Other,Wood Siding
Construction Status Resale
Schools
Elementary Schools Dyer
Middle Schools Twin Rivers
High Schools Mountain View
Others
HOA Fee Include Swim,Tennis,Trash
Senior Community no
Restrictions false
Tax ID R7023 359
Acceptable Financing Cash, Conventional, FHA, VA Loan
Listing Terms Cash, Conventional, FHA, VA Loan

Bought with Keller Williams Buckhead
GET MORE INFORMATION
FEATURED LISTINGS
Image
Address
Price
Configuration
Status
Property Type
Like
270 17th ST NW #4306, Atlanta, GA 30363
$779,900
Pending
Condo

Listed by Engel & Volkers Atlanta
390 17th ST NW #2044, Atlanta, GA 30363
$395,000
Active
Condo

Listed by Engel & Volkers Atlanta
270 17th ST NW #2601, Atlanta, GA 30363
$699,000
Active
Condo

Listed by Engel & Volkers Atlanta
1991 Hollywood RD NW #14, Atlanta, GA 30318
$495,000
Active
Townhouse

Listed by Engel & Volkers Atlanta
270 17th ST NW #3308, Atlanta, GA 30363
$6,000
Active
Condo

Listed by Engel & Volkers Atlanta
270 17th ST NW #1908, Atlanta, GA 30363
$2,950
Active
Condo

Listed by Engel & Volkers Atlanta










